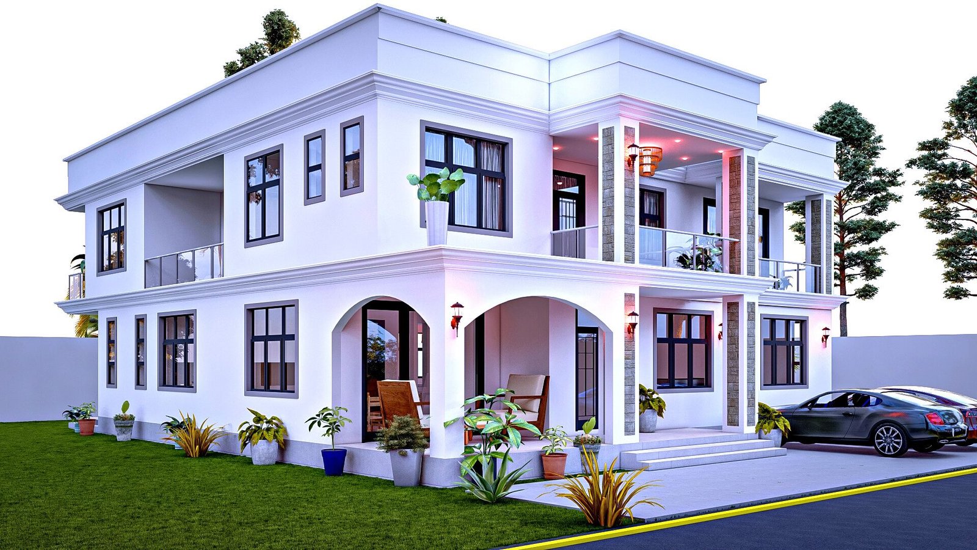
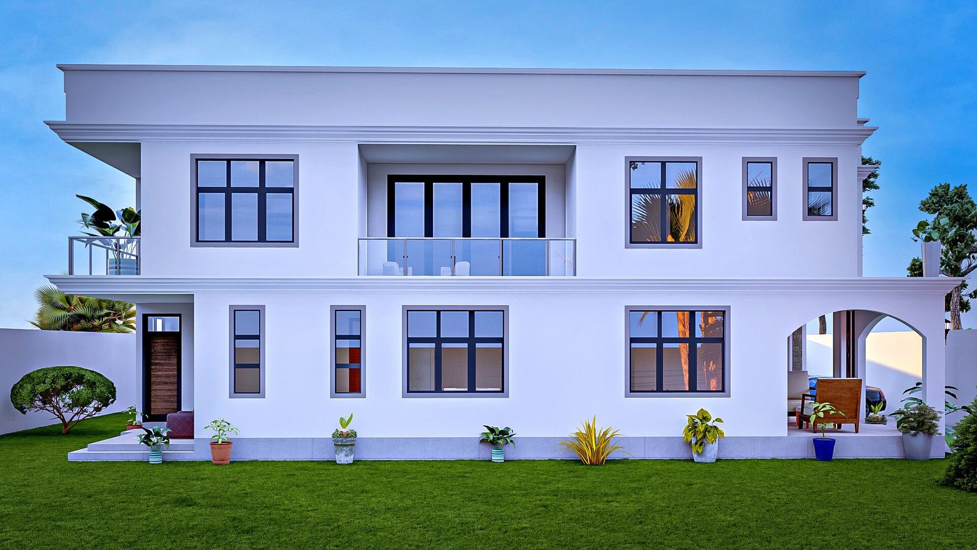
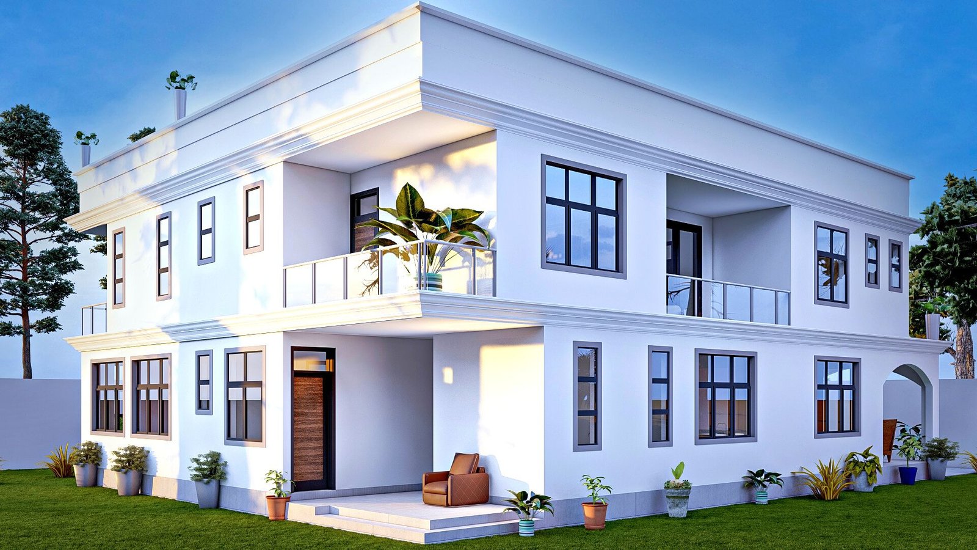
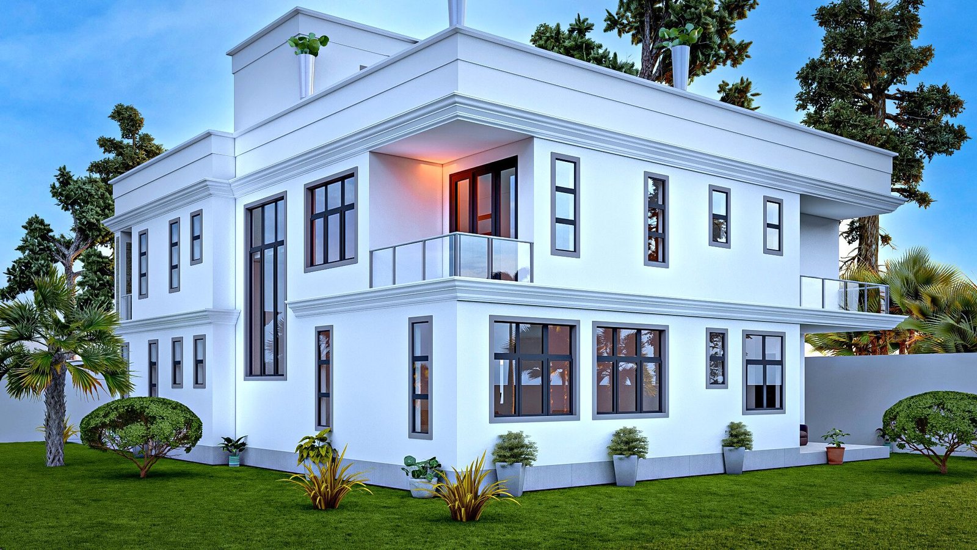
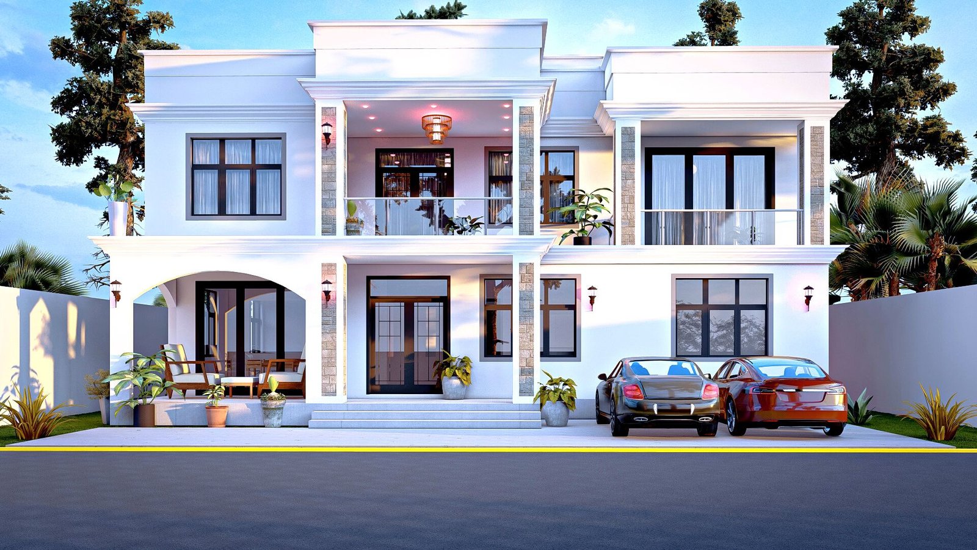
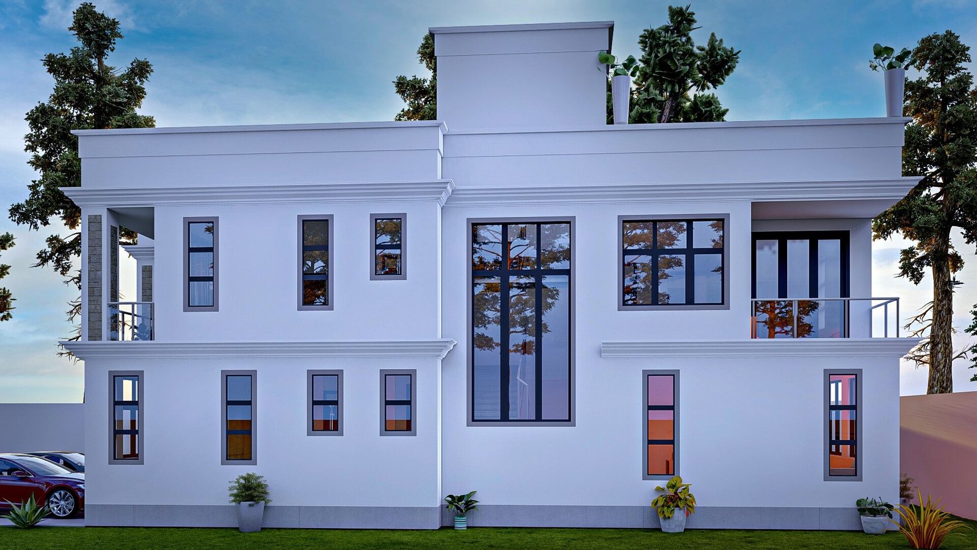
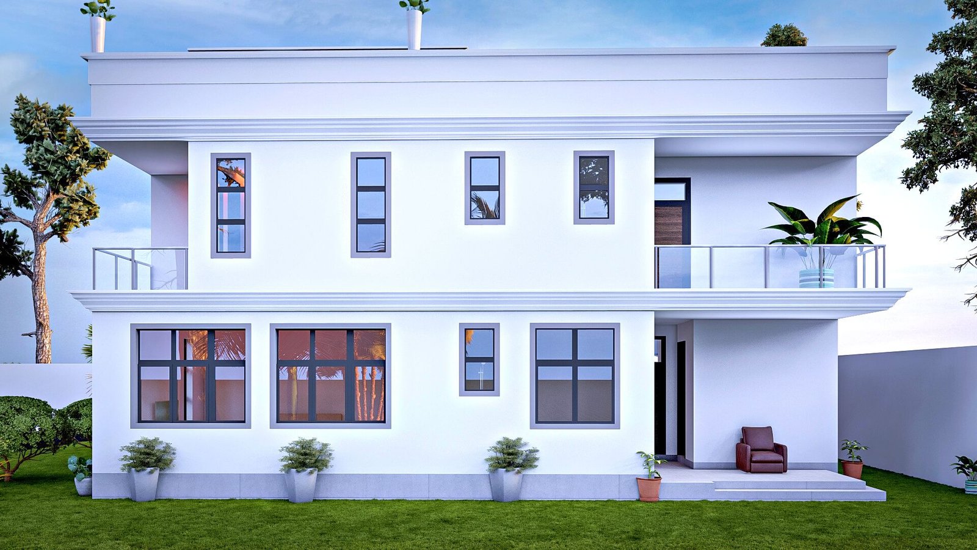
- Project Name: Juba House 1
Ground floor
Spacious entrance foyer
A formal lounge
A family room
Kitchen that opens into the dining with a pantry and laundry room and kitchen yard
Guest bedroom ensuite
Study room
1st floor plan
Master bedroom ensuite with a walking closet
3 other bedrooms all ensuite
TV room
All with spacious balconies
Rooftop
Accessible rooftop
